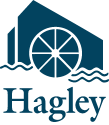Technical drawings
Subject
Subject Source: Art & Architecture Thesaurus
Scope Note: Drawings intended for constructional, mechanical, or mapping purposes and that follow precise conventions of scale and projection, including cross-sections, details, diagrams, elevations, perspectives, plans, blueprints, specifications, made for use in architectural engineering or other technical context.
Found in 1 Collection or Record:
Delaware Construction Co. blueprints
Collection
Accession: 1088
Abstract:
The Delaware Construction Company was a building company, constructing residential houses in downtown Wilmington, Delaware. It was founded in 1909 as a subsidiary of the National Real Estate Trust Company, which provided loans and financing for the properties. This small collection consists of five blueprints of houses by E. Olney Sherman, dated 1910 for Delaware Construction Co.
Dates:
1910


