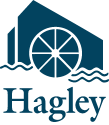Technical drawings
Subject
Subject Source: Art & Architecture Thesaurus
Scope Note: Drawings intended for constructional, mechanical, or mapping purposes and that follow precise conventions of scale and projection, including cross-sections, details, diagrams, elevations, perspectives, plans, blueprints, specifications, made for use in architectural engineering or other technical context.
Found in 1 Collection or Record:
Bowlus-Du Pont Sailplane Company drawing
Collection
Accession: 1986-249
Abstract:
Bowlus-Du Pont Sailplane, Inc. was a short-lived company which combined the financing of record holding glider pilot, Richard du Pont (1911-1943), and the engineering skills of Hawley Bowlus. This reproduction drawing (there are two copies) includes elevations and cross sections of an Albatross II.
Dates:
circa 1935


