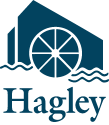Stewart, Wayde - Architect's Drawings, 1947
File — item: XXVII-154
Accession: 2388Identifier: 2388-XXVII.-B.
Part of collection: William Pahlmann papers (2388)
Dates
- Creation: 1947
Scope and Contents note
Two sets of printed architect's drawings containing a total of thirty-one plans regarding the Wayde Stewart house in Parkersburg, West Virginia.
Physical Storage Information
Select the link below to view all items in this containerExtent
From the Series: 250 Linear Feet
Language of Materials
From the Collection: English
Repository Details
Repository Details
Part of the Manuscripts and Archives Repository


