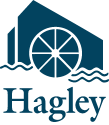Box 44
Contains 36 Results:
First office, 22 South 6th Street , circa 1816-1818
Second office, 5 South 6th Street , circa 1818-1821
Southeast corner of 6th and Minor.
Third office, 2 Decatur Street, circa 1821-1826
Fourth office, Third and Walnut Streets, circa 1826-1827
Fifth office, 66 Walnut Street, circa 1827-1839
Sixth office, 68 Walnut Street, circa 1840-1869, 1904
This was the 1st bank built by PSFS. Architect was Thomas U. Walter. Street numbering changed and this location is now 306 Walnut.
7th and Walnut Streets, building onsite before office built
7th and Walnut Streets, exteriors, circa 1925
Architect, Addison Hutton and Frank Furness.
7th and Walnut Streets, interiors, circa 1900
Banking floor, 1932
Escalators and stairways
Safe Deposit Department, 1932
Board room and finance room
Roof Equipment
12th Street lobby and mezzanine
Private office spaces
Washrooms and plumbing
Open office space
Solarium and observation tower
33rd floor
Executive Row
Public spaces
Includes: elevators, halls, vestibules, and barbershop.
Mechanical rooms and systems
Exterior views
Street level views
From a distance and aerial views
Views of Philadelphia from building
Decorative appointments
Howe and Lescaze designed furniture
Howe and Lescaze designed drawings, 1931-1933
Includes: stool (barber shop); board room details; vent & light unit; PSFS wall sign; section thru wood floor; bracing, endorsement desk; roof sign model; rugs and carpets; typical office fixture; bank room clockface; plate and glass holder for sterilizer in barber shop; Rattan layout, 32nd Floor; subway sign; cabinet for board room; tables, dining hall; addition cabinet, dining hall; detail, window mullion; color schedule for walls, floors, blinds, and doors of President's office and restrooms.
Sketches, models, and rendering
Temporary exhibits in 12th and Market Street lobby
Logan Branch, Broad and Ruscomb Streets, exteriors and interiors
Photographs by William R. Hellerman & D. Sargent Bell.
South Branch, Broad and McKean Streets, circa 1924
West Branch, 15 South 52nd Street, construction of addition, 1937
Photographs by William R. Hellerman & D. Sargent Bell.


