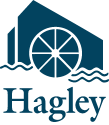Howe and Lescaze designed drawings, 1931-1933
Part of collection: Philadelphia Saving Fund Society (PSFS) photographs (1993-302)
Dates
- Creation: 1931-1933
Scope and Content
Includes: stool (barber shop); board room details; vent & light unit; PSFS wall sign; section thru wood floor; bracing, endorsement desk; roof sign model; rugs and carpets; typical office fixture; bank room clockface; plate and glass holder for sterilizer in barber shop; Rattan layout, 32nd Floor; subway sign; cabinet for board room; tables, dining hall; addition cabinet, dining hall; detail, window mullion; color schedule for walls, floors, blinds, and doors of President's office and restrooms.
Physical Description
19 negatives : b&w ; 8 x 10 in. or smaller.
Physical Storage Information
Select the link below to view all items in this containerExtent
From the Collection: 31 Linear Feet
Language of Materials
From the Collection: English
Additional Description
Access Restrictions
This collection is open for research.
There are no viewing or listening stations for analog audio, video, or film in the reading room. To access this material, please place a digitization request for the item(s).
Negatives, slides, and film material is housed in cold storage and must reacclimate prior to viewing (Boxes 42-46 and Film Cans 1-13). Please contact staff 48 hours in advance of research visit at askhagley@hagley.org
Related Names
Creator
- From the Collection: Philadelphia Saving Fund Society (Organization)
- From the Collection: Dooner, Richard T. (Photographer, Person)
Repository Details
Repository Details
Part of the Audiovisual Collections Repository


