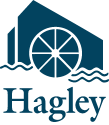Elise du Pont Elrick architectural drawings of Upper Louviers
Creation: 1936Abstract
Upper Louviers was a residence located on the east bank of the Brandywine Creek in Brandywine Hundred, Delaware, opposite the powder mills of E. I. du Pont de Nemours & Company. Elise du Pont Elrick (1902-1984), who lived at Upper Louviers as a child, was an architect and translator. This collection consists of architectural drawings of the residence made by Elise du Pont Elrick in 1936.
Dates
- Creation: 1936
Creator
- Elrick, Elise du Pont (Person)
Extent
1 Linear Foot
Historical Note
Upper Louviers was a residence located on the east bank of the Brandywine Creek in Brandywine Hundred, Delaware, opposite the powder mills of E. I. du Pont de Nemours & Company. It was supposedly built circa 1802 by Peter Bauduy (1769-1833), one of the original partners of E. I. du Pont (1771-1834), and later served as the home of the family of Victor du Pont (1767-1827) from about 1810 to 1833, Admiral Samuel Francis Du Pont (1803-1865) and his wife Sophie Madeleine du Pont (1810-1888) from 1833 to 1888, and Francis I. du Pont (1873-1942) and his children from 1918 to 1984. It was demolished circa 1986.
Biographical Note
Elise du Pont Elrick (1902-1984) was an architect and translator. She was the daughter of Francis Irénée du Pont (1873-1942) and Marianna Rhett du Pont (1875-1967). She graduated from the Massachusetts Institute of Technology School of Architecture in 1931. In 1952, she established Delrock Company and formed a partnership with the contractor Hugh Smyth (1885-1965) in Wilmington, Delaware. They designed and built residences throughout the Wilmington area, including the development of Forest Hills. She also specialized in institutional buildings, and one of her designs included the library at the Alva Belmont House in Washington, D.C., then the national headquarters of the National Woman’s Party.
Scope and Contents
The records consist of architectural drawings of Upper Louviers made in 1936 by Elise du Pont Elrick (1902-1984). The plans were refined by a young architect, Francis McIntire (1908-1973), working in the office of Walter Carlson (1892-1983).
Restrictions on Access
No restrictions on access; this collection is open for research.
Language of Materials
English
Subjects
Related Names
Subject
- Upper Louviers (Rockland, Del. : Dwelling) (Organization)
- Du Pont family (Family)
Finding Aid & Administrative Information
- Title:
- Elise du Pont Elrick architectural drawings of Upper Louviers
- Description rules:
- Describing Archives: A Content Standard
- Language of description:
- English
- Script of description:
- Latin
Revision Statements
- 2022: Angela Schad
Repository Details
Repository Details
Part of the Manuscripts and Archives Repository


