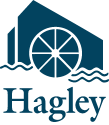Preliminary Information, Budgets, and Building Specifications, 1967-1976, bulk 1971-1975
Part of collection: William Pahlmann papers (2388)
Dates
- Creation: 1967-1976
- Creation: bulk 1971-1975
Scope and Content
This subseries provides an overview of the Texas A&M project and includes printed design studies, budget estimates, building specifications, inventories, and information on the architectural firms involved in the project. The subseries also includes William Pahlmann's original design plans with preliminary budget estimates. Although much of the material refers to the project more generally, the subseries also includes information on specific buildings and spaces designed by Pahlmann. The materials in this subseries demonstrate the creative license granted to William Pahlmann Associates by Texas A&M University.
Extent
From the Series: 18.75 Linear Feet
Language of Materials
From the Collection: English
Repository Details
Repository Details
Part of the Manuscripts and Archives Repository


