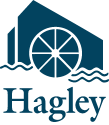Leff, Mr. Carl, 1952-1953
File — Box: I-50
Accession: 2388Identifier: 2388-I.
Part of collection: William Pahlmann papers (2388)
Dates
- Creation: 1952-1953
Scope and Contents note
Correspondence, cost estimates, statements, a rough sketch of the Morgan Miller house's floor plan, a Crossway Estates house floor plan, and a blueprint of the Morgan Miller house's floor plan. Regards work on the Morgan Miller (daughter of Mr. and Mrs. Carl Leff) house in Scarsdale, New York.
General Physical Description note
Combined Folders 8/30/68
Physical Storage Information
Select the link below to view all items in this containerExtent
From the Series: 35.5 Linear Feet
Language of Materials
From the Collection: English
Repository Details
Repository Details
Part of the Manuscripts and Archives Repository


