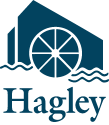Project 13624, 1928 September 6-1929 September 1
Part of collection: DuPont Company Engineering Department photographs (1982-300)
Dates
- Creation: 1928 September 6-1929 September 1
Scope and Contents note
Concrete Mixing Plant- Chemical Building Excavation and Factory Building Area and Fill for Reservoir Dam, Fill for Reservoir Dam Looking West, Excavation for Chemical Building Foundations Looking North, North Side of Factory Area, North Side of Factory Area Looking North West, Sanitary Sewer Manhole "L" Looking North, Southeast Corner of Factory Area Looking South from Concrete Plant, Combined Shops and Storehouse Looking Northwest, Fill for Road at Wet End of Factory Area Lookig North, Concrete Material Storage and Mixing Plant, Plant Fence South of Factory, Caustic and Wood Pulp Storage Excavation for Foundatios, Concrete Aggregate Storage, South Side of Factory Area, Chemical Buiding Foundations, South Lateral Sanitary Sewer, North Lateral Sanitary Sewer, Laying 72 Inch Storm and Process Sewer Between Manholes "L" and "E", Storm and Process Sewer Excavation between Headwall and Manhole "P" Looking West, Pouring Concrete for Intake Tower at Reservoir Dam, Combined Shops, Chemical Building Forms, West End Factory Building and Foundations for Wash and Bleach, Factory Area, Excavation for Coagulating Bath Pit, Chemical Building Pouring Fifth Floor, Excavation for Power House, Chemical Buiding Fifth Fllor, Coagulating Bath Pit, Placing Reinforcing for Septic Tank Cover, 72 Inch Storm and Process Sewer, Headwall at East End of 72 Inch Storm and Process Sewer, Excavation for Fitler Plant, Structural Concrete Completed for Chemical Building, Shoring Placed in Excavation 72 Inch Storm and Process Sewer, Erection of Steel Completed in Coagulating Bath, From South Center of Factory Looking Northwest Over Spinning Room Area, Completed Excavation for Filter Plant, Erection of Forms for Filter Plant, Excavation for Power House, General View Looking Southeat from Chemical Building, Method of Testing 72 Inch Segmental Black Tile Sewer, Factory Building Steel, Forms Completed for Foundation Walls at Reservoir Pump House, Driving Construction Pile at Side of James River Pumping Station, Throwing Room Steel Erection, Spinning Room and Carrier Storage Steel, Erecting Forms for Power House Retaingin Wall, Erection of 100,000 Gallon Water Tank, Wood Pulp Storage and Caustic Storage and Chemical Building, Forms Completed for Water Basin of Fitler Plant, Northside of Factory Building, Footing for Power House Retaining Wall, Completing Construction of Reservoir Pump House, Reservoir Pukp House Foundation and Steel Complete, Power House Stack Construction, Construction of Electric Ducts, Retaining Wall and Building Foundations in Power House, 100,000 Gallon Water Storage Tank, Spinning Room Conrete Roof, West End of Factory Structural Steel, Completed Steelwork, Spinning Room Fan Room Steel and Roof, Chemical Building Brickwork and Ripening Room Fan Room, West Section of Factory Building Placing Shipping Room Roof, Completed Factory Building, Ripening Room Tank Foundations, Central Section of Factory Buiding, Completed 100,000 Gallon Storage Tank, River Pump House, Fitler Plant, Completed Coal Track, Power House, Completed Power House Stack and 100,000 Gallon Fire Water Storage Tank, Construction of Fitler Plant, North Side of Facotry Building, Looking West from Throwing Room Fan Room, General View of Power House Area, Erection of Power House Steel, Center of South Side of Factory, Floor of Spinning Room Fan Room, Stripping Subsidence Basin Wall, Concrete Mixing Chambers, Factory Building Roof, Power House Engine Room Steel, Power House Stack and Fire and Treated Water Tanks, Power House Boiler Erection, River Pump House Cofferdam, Power House Steel and Roof Erection, Cofferdam, Power House Area, Laying Underground Pipe Lines from Fitler Plant to Power House, Excavation and Concrete Forms Erected in Coal Storage Area, South Elevation of Power House, Pouring Concrete Throwing Room Fan Room Floor, Looking West from Throwing Room Fan Room Roof, Top Floor of Power House, Coal Storage Area, Layering Cork Insulated Roofing on Spinning Room, Completed Reservoir Dam, Completed Sulphuric Acid, Completed Reservoir Dam and Intake Tower and Basin, Power House Area and Outside Pipe Lines, Throwing and Reeling Fan Rooms, Pumping Station, Outside Pipe Line, Reservoir Dam Spillway and Ash Sluice Line, Outside Electric Sub Station #2, Reservoir Being Filled, Raw Water Supply to Reservoir, Overhead Pipe Lines, Outside Overhead Lines, Coal Handling Conveyors, Placing Reinforcing Steel and Forms in River Pump House Cofferdam, Filter Plant Sedimentation Basins, Drinking Water Filter Plant, Coal Handling Equipment, Subsidence Bains,. Photographs by S. Reaves, M. F. Wood
General Physical Description note
244 photographic prints : b&w ; 3 x 5 in.
Physical Storage Information
Select the link below to view all items in this containerExtent
From the Collection: 60 Linear Feet
Language of Materials
From the Collection: English
Additional Description
Access to Collection
No restrictions on access; this collection is open for research.
Negatives/slides (Boxes 93-94) are located in remote storage. Please contact staff 48 hours in advance of research visit at askhagley@hagley.org
Some of the rolled panoramas may be too fragile to be viewed at this time and require conservation prior to use or digitization requests. Access to rolled panoramas are at the discretion of the archivist and conservator. Please inquire in advance of your visit.
Related Names
Creator
- From the Collection: E.I. du Pont de Nemours & Company. Engineering Department (Organization)
Repository Details
Repository Details
Part of the Audiovisual Collections Repository


