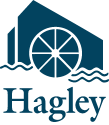Offices and Administration, 1919 September 12-1941 February 19
Part of collection: DuPont Company Engineering Department photographs (1982-300)
Dates
- Creation: 1919 September 12-1941 February 19
Scope and Contents note
Main Office, Main Office Showing the Brick Work Completed and the Roof Being Put on, Main Office Slate Roof Complete Cornice Complete Drain Pipes Erected as Shown in Picture Note that the Windows are Installed Working on Plastering on the Inside, Main Office Showing Completed Main Office Building, Addition Telephone Exchange in Administration Building 441, Interior Office and Laboratory.
General Physical Description note
9 photographic prints : b&w ; 3 x 5 in. 4 photographic prints : b&w ; 5 x 7 in.
Physical Storage Information
Select the link below to view all items in this containerExtent
From the Collection: 60 Linear Feet
Language of Materials
From the Collection: English
Additional Description
Access to Collection
No restrictions on access; this collection is open for research.
Negatives/slides (Boxes 93-94) are located in remote storage. Please contact staff 48 hours in advance of research visit at askhagley@hagley.org
Some of the rolled panoramas may be too fragile to be viewed at this time and require conservation prior to use or digitization requests. Access to rolled panoramas are at the discretion of the archivist and conservator. Please inquire in advance of your visit.
Related Names
Creator
- From the Collection: E.I. du Pont de Nemours & Company. Engineering Department (Organization)
Repository Details
Repository Details
Part of the Audiovisual Collections Repository


