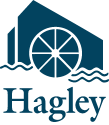Technical drawings
Found in 1 Collection or Record:
Penrose R. Hoopes papers
Penrose Robinson Hoopes (1892-1976) was a mechanical engineer, inventor, author, and horologist. He specialized in the design of factory equipment, particularly high-production automatic machinery. This collection consists of documents pertaining to Penrose R. Hoopes' career as an engineer and inventor. Hoopes' work includes machine designs for the American Chicle Company, Campbell Soup Company, Johnson and Johnson, and the Ferracute Machine Company. The bulk of the collection material spans from 1923 to 1968, with some patent material and typescript excerpts from the eighteenth and nineteenth centuries. The collection includes correspondence and blueprints related to Hoopes' work as a designer and inventor, as well as employee records, manuscript material, photographs, trade pamphlets, and bibliographic information.


