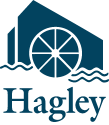Amherstburg, Ontario - Distillery and Fermenting Room, 1928
File — Box: 54
Accession: 2173Identifier: 2173-II.-D.-1.
Part of collection: Seagram Museum collection (2173)
Dates
- Creation: 1928
Scope and Content
architectural drawings for first and second floors, erection diagram sections, cross sections and elevations, yeast tub platform, third floor erection diagram, roof plan, sections, and stair elevations of the distillery and fermenting rooms for Border Brewers & Distillers, Ltd
Physical Storage Information
Select the link below to view all items in this containerExtent
From the Collection: 170 Linear Feet
Language of Materials
From the Collection: English
Repository Details
Repository Details
Part of the Manuscripts and Archives Repository


