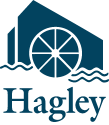Interiors, by Richard T. Dooner, 1932
Part of collection: Philadelphia Saving Fund Society (PSFS) photographs (1993-302)
Dates
- Creation: 1932
Scope and Contents
Includes: office, corner office, typical office, finance room, washstand and shower (Engineer's department), building viewed from Delaware River, typical men's washroom, PSFS sign viewed from tower, observation tower, air conditioning equipment, basement elevator lobby, stairwell, 12th Street lobby and 1st floor elevators, and cooling water pumps.
Physical Description
17 photographic prints : b&w ; 8 x 10 in. Copy prints made from negatives.
Physical Storage Information
Select the link below to view all items in this containerExtent
From the Collection: 31 Linear Feet
Language of Materials
From the Collection: English
Additional Description
Access Restrictions
This collection is open for research.
There are no viewing or listening stations for analog audio, video, or film in the reading room. To access this material, please place a digitization request for the item(s).
Negatives, slides, and film material is housed in cold storage and must reacclimate prior to viewing (Boxes 42-46 and Film Cans 1-13). Please contact staff 48 hours in advance of research visit at askhagley@hagley.org
Related Names
Creator
- From the Collection: Philadelphia Saving Fund Society (Organization)
- From the Collection: Dooner, Richard T. (Photographer, Person)
Repository Details
Repository Details
Part of the Audiovisual Collections Repository


