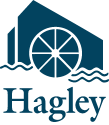Architectural drawings
Found in 2 Collections and/or Records:
Elise du Pont Elrick architectural drawings of Upper Louviers
Upper Louviers was a residence located on the east bank of the Brandywine Creek in Brandywine Hundred, Delaware, opposite the powder mills of E. I. du Pont de Nemours & Company. Elise du Pont Elrick (1902-1984), who lived at Upper Louviers as a child, was an architect and translator. This collection consists of architectural drawings of the residence made by Elise du Pont Elrick in 1936.
Rencourt architectural plans
"Rencourt" was the Wilmington, Delaware, home of Alexis Irénée du Pont (1843-1904) and his family. Pennsylvania architect Theophilus P. Chandler, Jr. (1845-1928) designed the house; it was built in 1890 and demolished in the 1950s. This collection includes plans of the main and second floors (ink on linen), plans and elevation of the stables (white-line blueprints), and plans of the gate (white-line blueprint).


