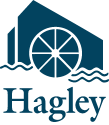Technical drawings
Found in 1 Collection or Record:
William Pahlmann papers
The William Pahlmann papers provide a rich insight into the world of interior design in the middle of the twentieth century. Pahlmann (1900-1987) was well known for his use of bold colors, textures and mix of antique and modern furnishings. Stressed in all of his work, were the conventions of comfort and functionality as well as his clients individual tastes. The William Pahlmann Papers are organized into thirty unique series of varying sizes. The papers are organized into correspondence, publicity files, renderings, samples, artifacts, design plans, and client invoices.


